Bamberg Monastery Church of St. Michael interactive tour, 2021
The Bamberg Monastery Church of St. Michael Is a unique cultural monument and the centrepiece of the 1000-year-old UNESCO World Heritage city of Bamberg. Visible from afar on the hilltop of Michelsberg, the Benedictine monastery was founded in 1015 by Empress Kunigunde and Emperor Heinrich II, with the first bishop of Bamberg, Eberhard I. Its current, almost 80 million euro restoration, is expected to continue until 2025. The dates back to 1614, when poor workmanship led to a catastrophic fire, resulting in severe and substantial damage to the roof structure. These issues compounded after 1696, following the addition of a heavy Baroque façade, which subsequently began to tilt the whole building forward.
Church of the Abbey of St Michel. Photography courtesy of ArcTron 3D, and City of Bamberg
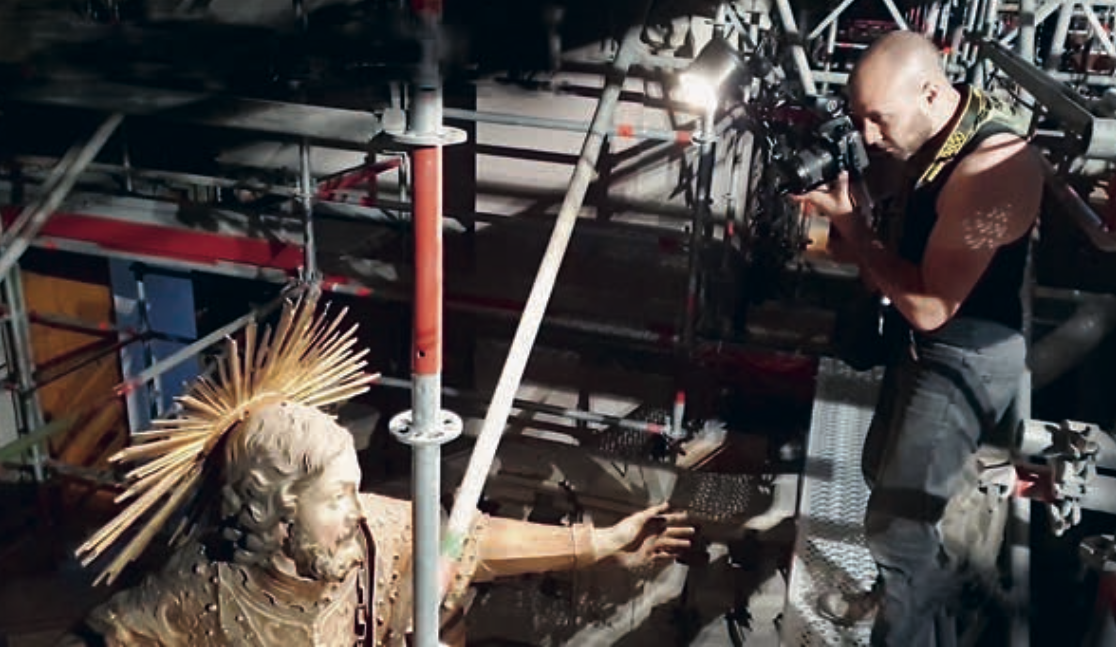
While the Abbey of St Michael Church Bamberg is closed for these restorations, a complete digital reconstruction has been realised of the German Renaissance style interior. The Church interior also houses numerous masterpieces of the German late Renaissance, Baroque and Rococo periods, which have been rendered as 3D models, each in various degrees of detail, down to sub-millimetre resolution. These digital renditions were collected using a range of 3D technologies by heritage specialists at ArcTron 3D, Germany. Very high-resolution 3D laser scanning, structured light and close-range photogrammetry technologies were combined and fused for this purpose. Finally, in an elaborate process, this data was prepared for real-time environments and then virtually staged.
The collaborative multiuser VR technologies exhibited here have been developed by the VR Systems Group of the Bauhaus University Weimar, and its spin-off Consensive. The innovative laser-based multiuser Digital Projection INSIGHT 4k HFR 360 Multi-View 3D projector has been developed by Projection Design, in collaboration with EPFL Laboratory for Experimental Museology, and is a world premiere, presented to the public for the first time in this exhibition.
Stills from Abbey of St Michel model and interactive, courtesy of City of Bamberg, ArcTron 3D, and Consensive
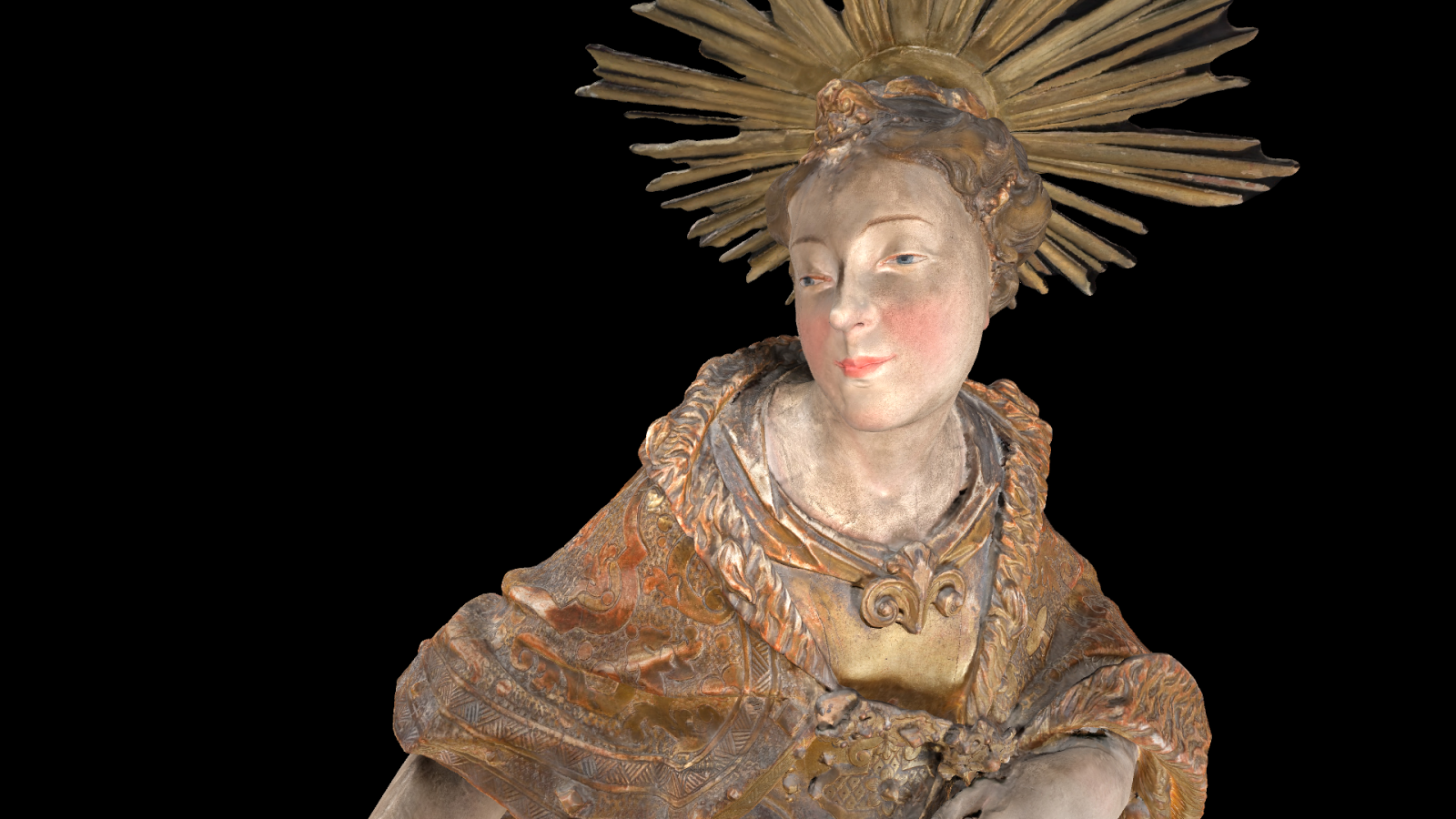
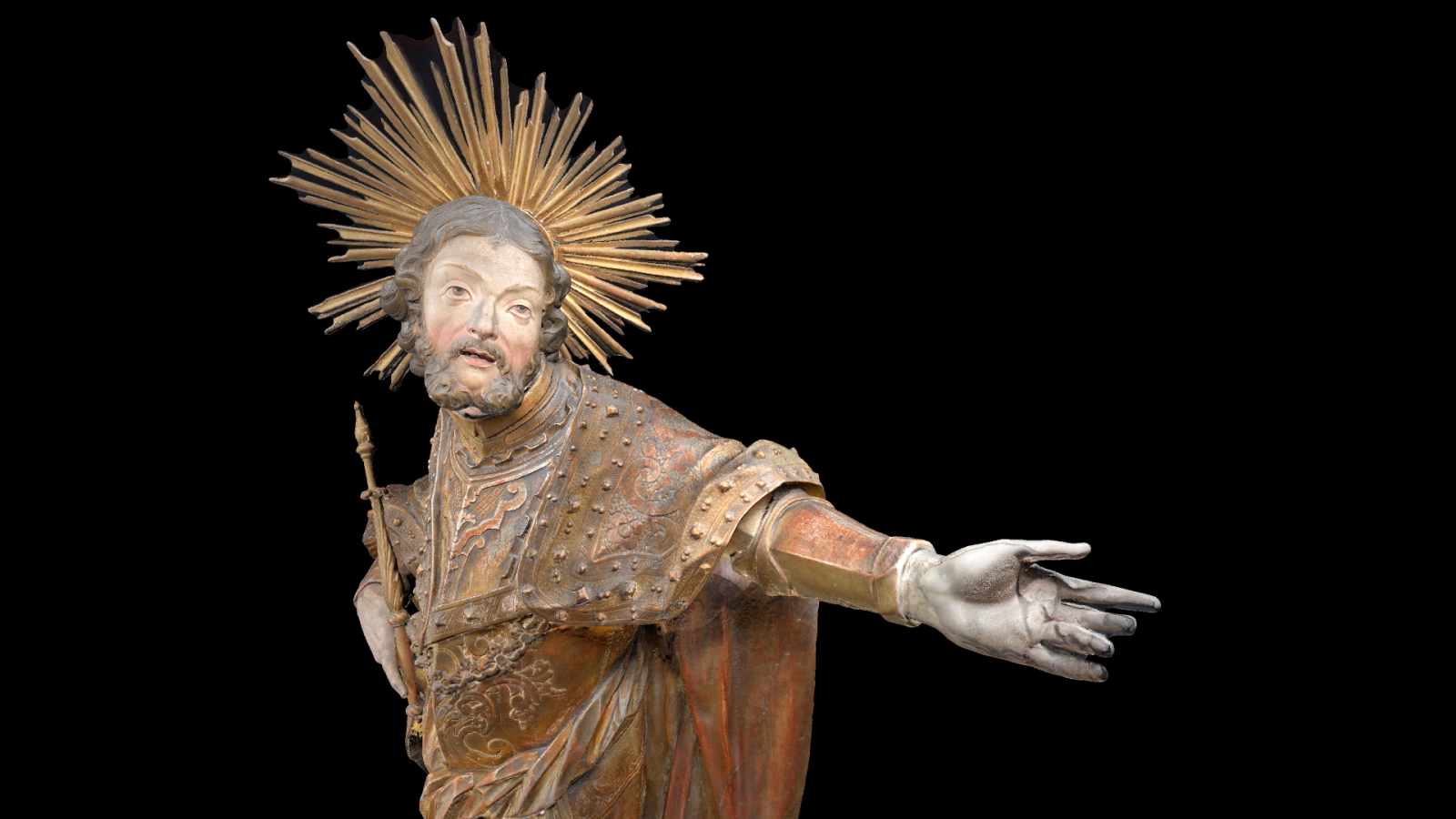
Church founders, King Heinrich and Queen Kunigunde, and the Sacramental Altar
Flagged on either side by its two founders, King Heinrich and Queen Kunigunde, the Sacramental Altar is placed centrally in the transept of the Church, erected between 1726 and 1730. The central section of the Altar is designed as a shrine, enclosed with a gilded diagonal lattice. Until 1989, it contained the relics of Saint Otto, his robe, cane and Bishop's mitre.
Saint Kunigunde
To the right of the Sacramental Altar is the statue of Saint Kunigunde, sculpted in 1726 by Hans Georg Eichler, with ornaments by Johann Georg Stöhr. In 998 CE, Cunegonde of Luxembourg married King Heinrich, later to become Holy Roman Emperor Henry II. It was Kunigunde who provided the Bishopric of Bamberg and the Michaelsberg Monastery with great support, including her own dowry, which provided the means to build the Church.
According to the legend, Kunigunde lived in strict chastity and the marriage therefore remained childless. As depicted in one of the reliefs on her sarcophagus, she faced trial by fire after being falsely accused of adultery. This required her to undergo a divine judgement, for which she walked unharmed over red-hot blades, called ploughshares, before the eyes of a large crowd. Within a medallion on the front of its base is an inscription painted that states: ‘Saint Kunigunde Empress. A lily among thorns. A virgin in matrimony proven by fiery hosts.’
After Heinrich II’s death in 1024 CE, Kunigunde assumed the office of Regent of the Empire. In 1025, she retired to Kaufungen Abbey, in Hesse, Germany, where she entered the monastery of Benedictine nuns she had founded there. Kunigunde was canonised by Pope Innocent III on 29 March 1200, and her remains are today housed together with those of her husband in the sarcophagus in Bamberg Cathedral.
Saint Heinrich stands in his armour and carrying the sceptre with his right hand, pointing to the Sacramental Altar with his left hand, as the second founder of the Monastery Church of Saint Michael. In 998 CE, Heinrich married Kunigunde of Luxembourg, and was Roman-German Emperor from 1014 to 1024. After Heinrich’s coronation, he began to consolidate his royal authority, which allowed Heinrich to achieve his greatest goal of restoring the great Frankish Empire. Together with Kunigunde, founded the Bishopric of Bamberg in 1007 and the Monastery of Michaelsberg in 1015.
Heinrich II owes his eventual canonisation to the so-called ‘Merseburg miracle’. According to legend, Archangel Michael, wrestled with the Devil at the gates of Heaven for the soul of the ruler Heinrich, whose deeds lay here on the scales. But the scales were tilting dangerously towards eternal damnation, so the martyr Laurentius of Rome appeared and threw a chalice into the scales, whereupon the scales tilted the other way and the gates of Heaven opened for Heinrich.
The medallion at the front of its base bears the restored painted inscription: ‘Saint Heinrich Emperor. An ornament of Germany and the Roman Empire, of the Diocese of Bamberg and founder of this monastery.’ Heinrich’s remains are housed together with those of his wife in a sarcophagus in Bamberg Cathedral.
The Herbarium, Pulpit, and The Otto Altar
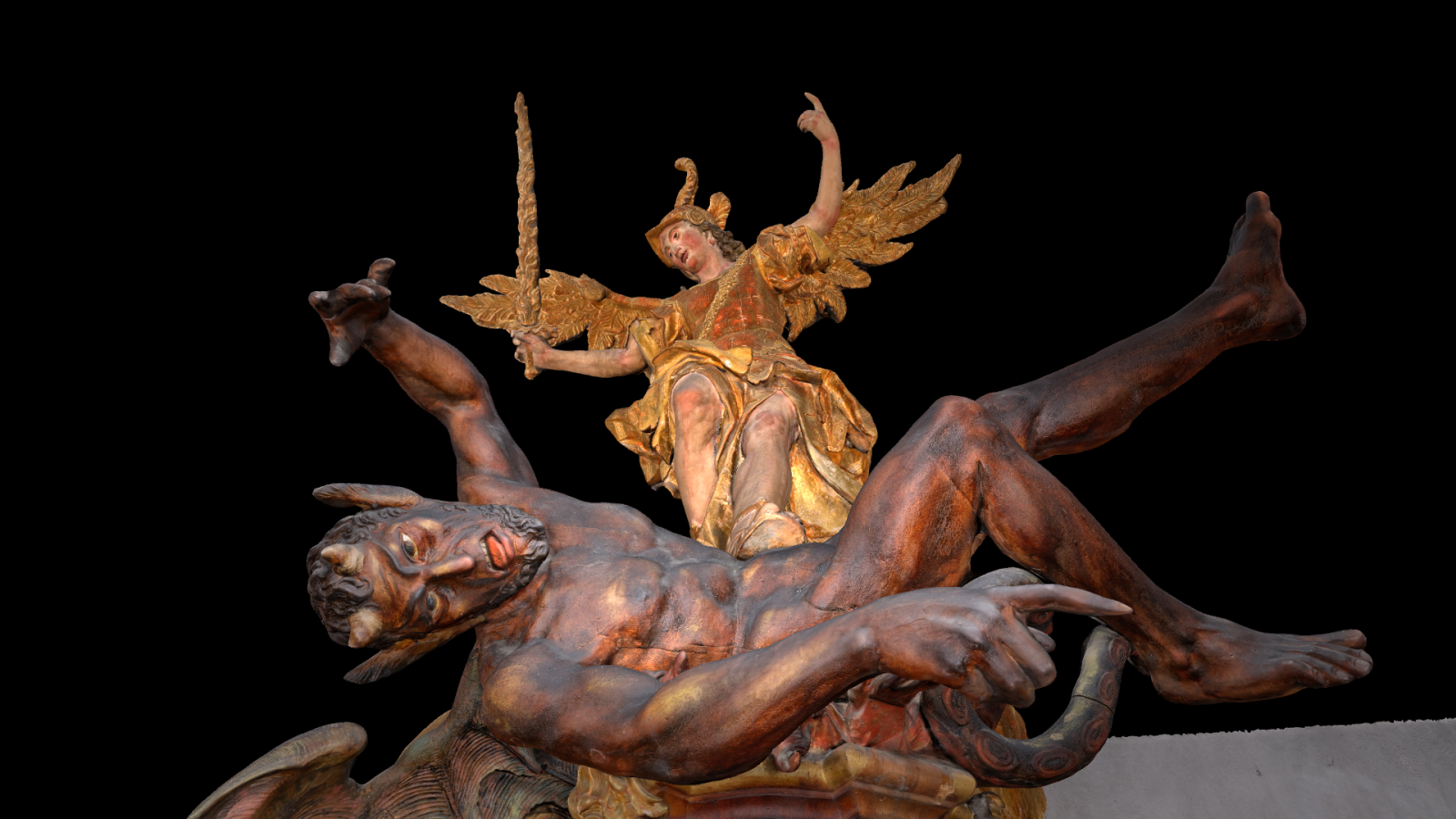
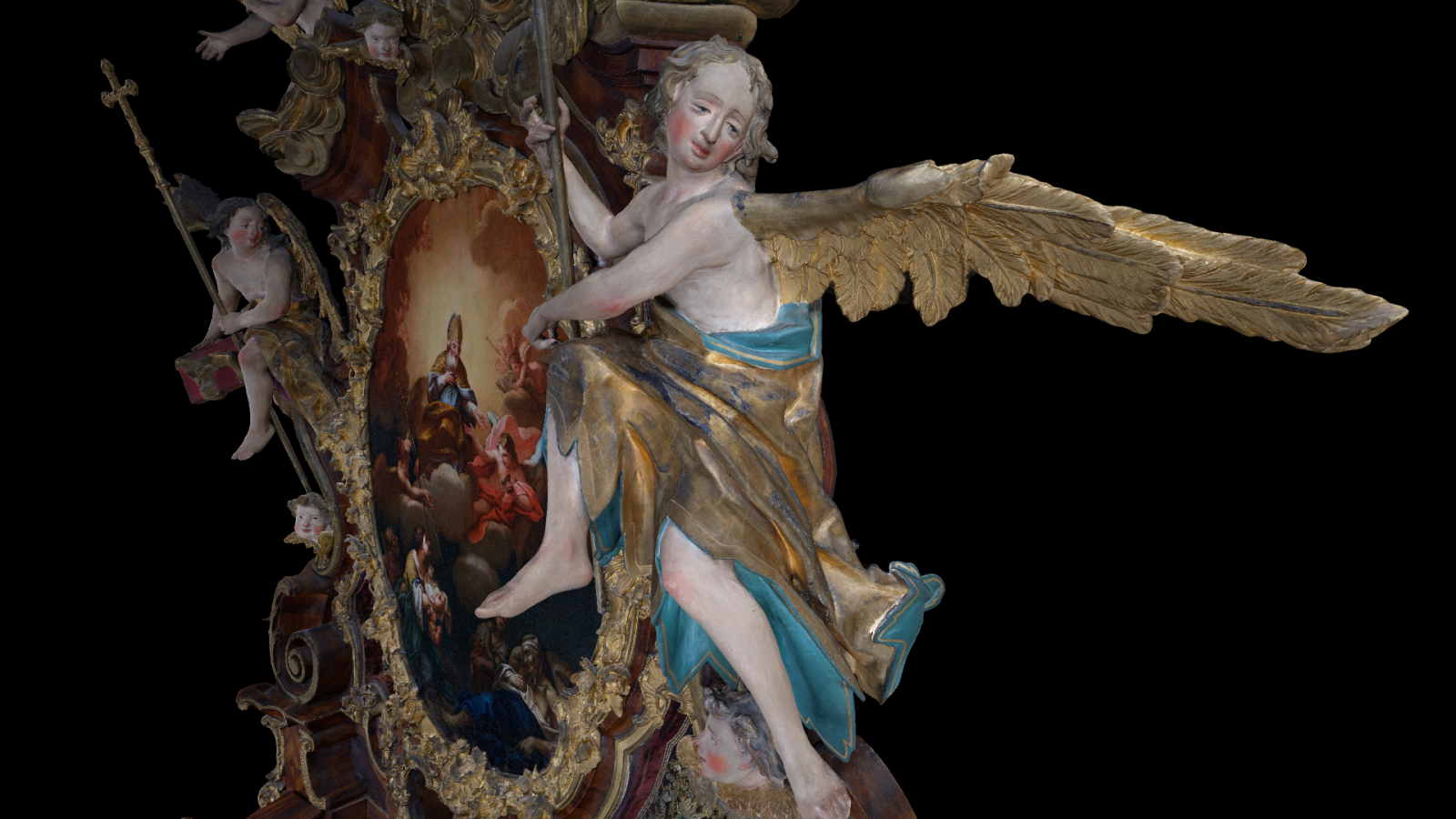
The Herbarium is a ‘garden of heaven on earth’ in the form of a ceiling fresco in the Monastery Church, expressly created for Saint Michael’s in 1617. It features 578 meticulously depicted representations from the entire world of medicinal, practical and ornamental plants. Some of these plants had only become known in Germany in the 16th century, alongside other exotic plants for the time, such as sugar cane, tobacco, date palm, apricot, pineapple, lilac, jasmine, laburnum, and many more.
The Pulpit is considered one of the most beautiful works of all, designed by Franz Anton Thomas von Bamberg, the pulpit is a masterpiece in the Bamberg Rococo style. Georg Adam Reuß then created the magnificent wooden sculptures in 1751, with colourful, predominantly gold-painted evangelists Matthew, Mark, Luke and John, along with gilded inlays and gloriously designed features. At the top, Saint Michael’s combat with the devil crowns the pulpit.
The Otto Altar was probably erected in its present form around 1760. Surprisingly, its brick base and its profiled table were taken from a medieval cruciform altar. But this is not the original Baroque reconstruction from the mid-16th century, which was abandoned; was transferred to the former altar of the cross, thus forming a unity of holy tomb, altar and reliquary. The panelling of the Otto altar is made of walnut veneer, inlaid with ribbon-work and gilded decoration, and the altarpiece shows, in oil on canvas, Saint Otto as a helper of the sick, attributed to Johann Joseph Scheubel the Elder.
The Ottotumba
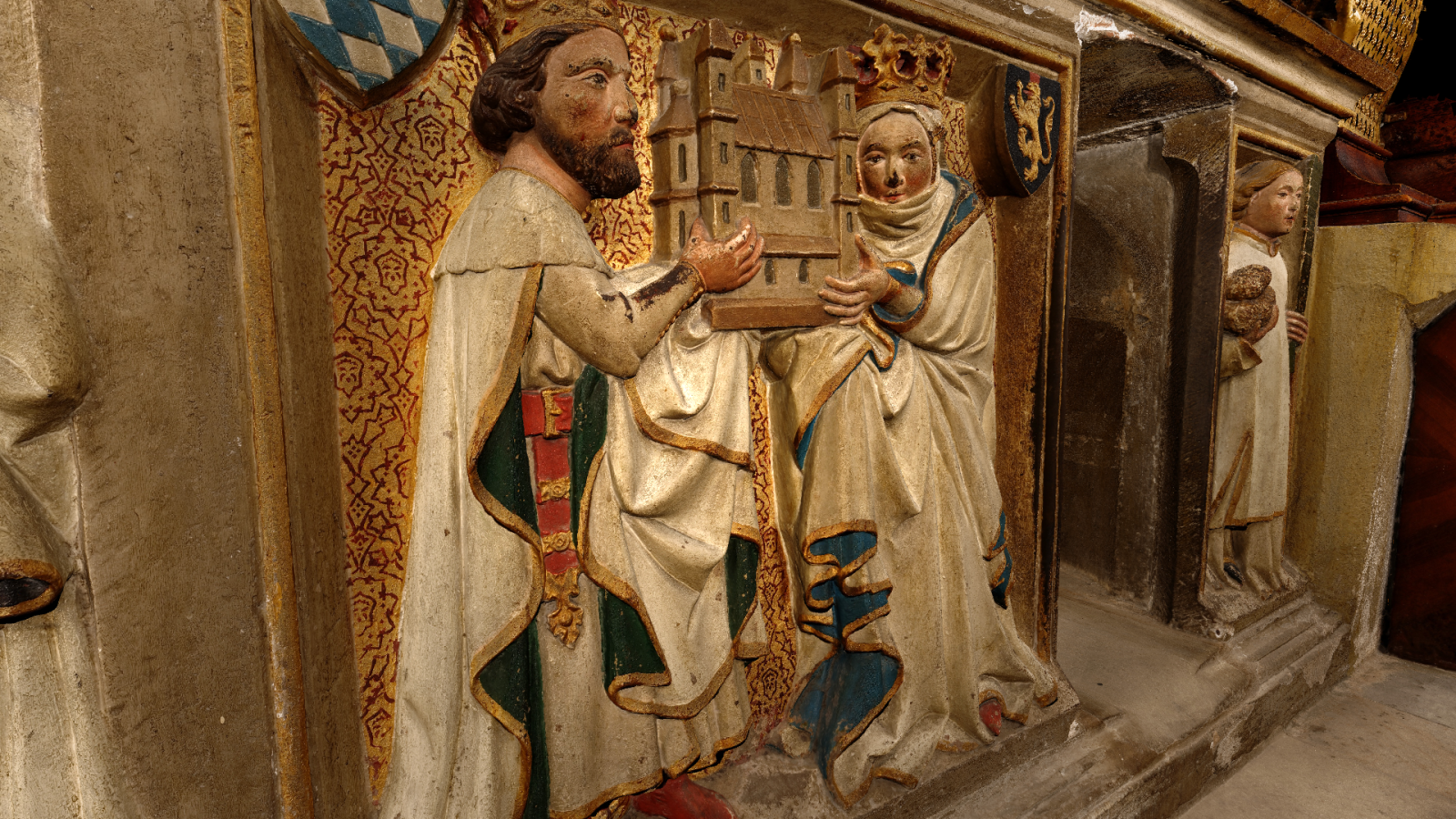
The Ottotumba, or tomb of Saint Otto, is an elevated coffin that is an integral part of the veneration of Saint Otto. It is a passage sarcophagus that invites you to crawl through it, as was already the custom around 1628. The benefit, as noted in records by Benedictine Otto Schugenter, was ‘to be spared those annoying back pains with the protection of St Otto’. The Ottotumba that is preserved today was, however, probably only created in this form around 1410 to 1420. It features numerous relief figures with distinctly realistic details, in the form of faces and robes, and an inscription band with Gothic miniatures, with the phrase: ‘Pray for me, Holy Father Otto’. Below this is another inscription with important dates in Otto’s life, such as his appointment as Bishop, the date of his death and his canonisation.
What is particularly impressive about the tomb is the excellent preservation of its hard stucco from the 15th century. Later, in the early 18th century, the Ottotumba probably still had a wrought-iron superstructure that contained the probably late medieval Otto shrine. However, this superstructure was removed when the Otto crypt was built in 1724. In the second half of the 19th century, probably around 1868, the tomb was given a new colour scheme, which we still see today. The crucifix was originally located above the Altar of the Cross, which was still standing in the choir in front of the Ottotumba around 1630. It was given a new setting in with an impressive total height of 4.48 metres, whereas the figure alone has a height of 2.19 metres. Today, the crucifix is on the east wall of the southern transept arm, which was created around 1520.
The Holy Sepulchre Chape
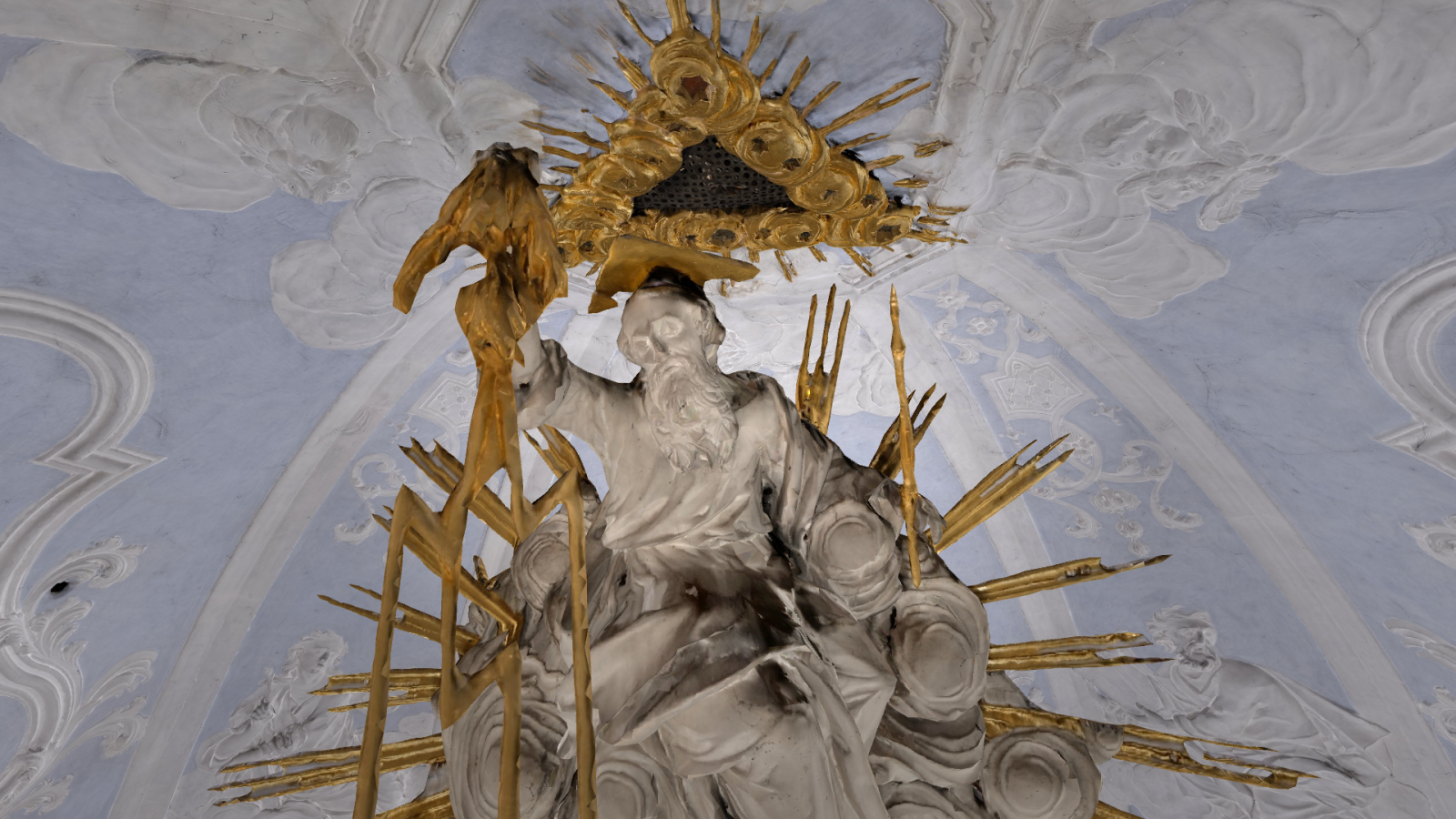
The Holy Sepulchre Chapel in the southern transept arm, was completed in its current form in 1729. The magnificent tomb is decorated with high-quality stucco by Johann Georg Leinberger, with what is called the ‘mirror of the dead’ on the ceiling depicting the transience of life. The theme of death is also treated in numerous outstanding relief depictions and four detailed painted corner medallions. But it is the decoration of the dome that leads directly to the iconology of the Holy Sepulchre, which is placed in the centre of this room. The core pieces of the Holy Sepulchre are the Sorrowful Mother of God, the Christ in burial state, the globe, and the perimeter of the burial area itself. In the centre of the tomb lies the white stucco figure of the body of Jesus Christ, 1.59 metres long, on a slab in the shape of a flat tomb. On either side of the slab, a panel bears the Latin inscription, ‘Glorious will be his resting place’. This installation was created between 1729 and 1730 by stucco workers Johann Georg Leinberger, Jakob Koch and Jakob Laudenbach, with assistants Johann Zilles and Johann Veit Müller. The carpentry was done by Hans Georg Eichler, with the timber sculpting by Johann Georg Stöhr. The final shape of the present complex was completed between 1787 and 1789.